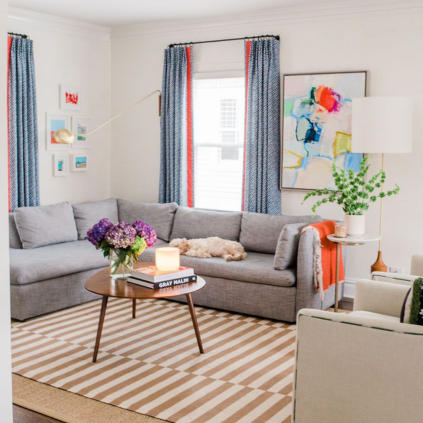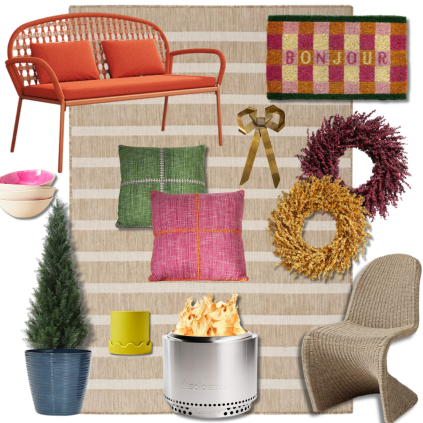Blog Categories
Our digital guides help you style, furnish, and personalize your home with expert tips and design rules—taking the guesswork out of decorating.
The No-Stress Way to Design
Your go-to designer BFF, here to help you layer color, pattern, and personality into every room—whether it’s a full home or just one space.
Hey, I'm Melissa!
Pull up a kitchen stool, sip on some iced coffee, and explore our free tools to kick-start your home design projects.
Explore Our Free Design Tools
Before and After Home Renovation: How Our Style Evolved
Filed under:
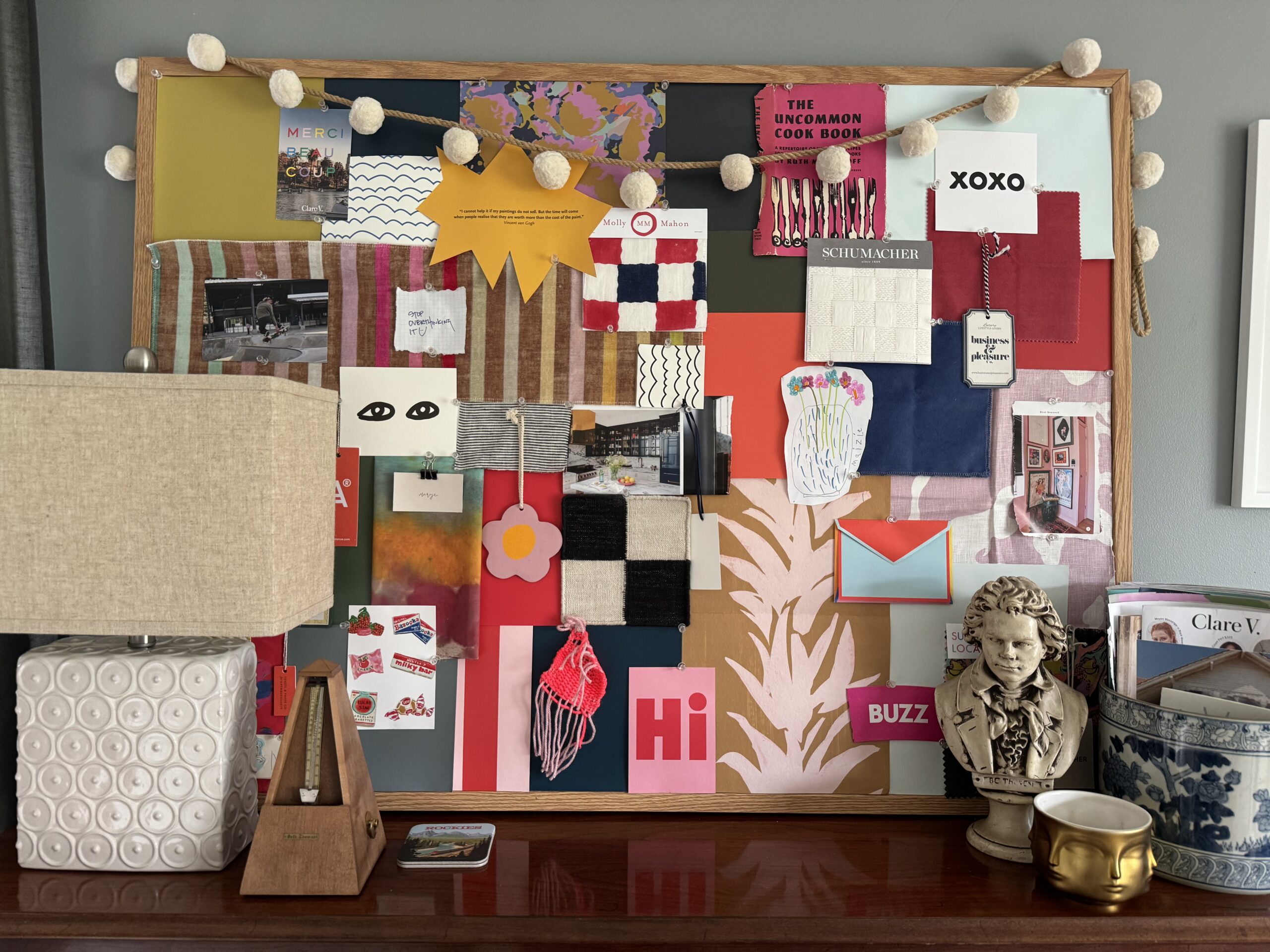
Our Before and After Home Renovation
We are diving into a first-floor design refresh project of our forever home. As I went back to share the “before-before” pictures with you, I realized I had never blogged about the initial renovation we completed 8 years ago. At the time, I was working for a commercial interiors firm, a far cry from kitchen renovations and a design blog. You can read more about my design journey and how I transitioned into home renovations here.
We lived in this house for 6 years before our initial renovation. During that time, we gained two additional, very active little roommates, and we had already surpassed our “5-year plan” for starting interior renovations on our forever home. It was time to open up this 1950s colonial and start making it our own.
To back it up a bit, we began the design journey of this place about 14 years ago… actually, exactly 14 years to the month! After a 2-year hunt for a buyer for our condo and the perfect property to start a family in and call home—maybe forever—we found this house.
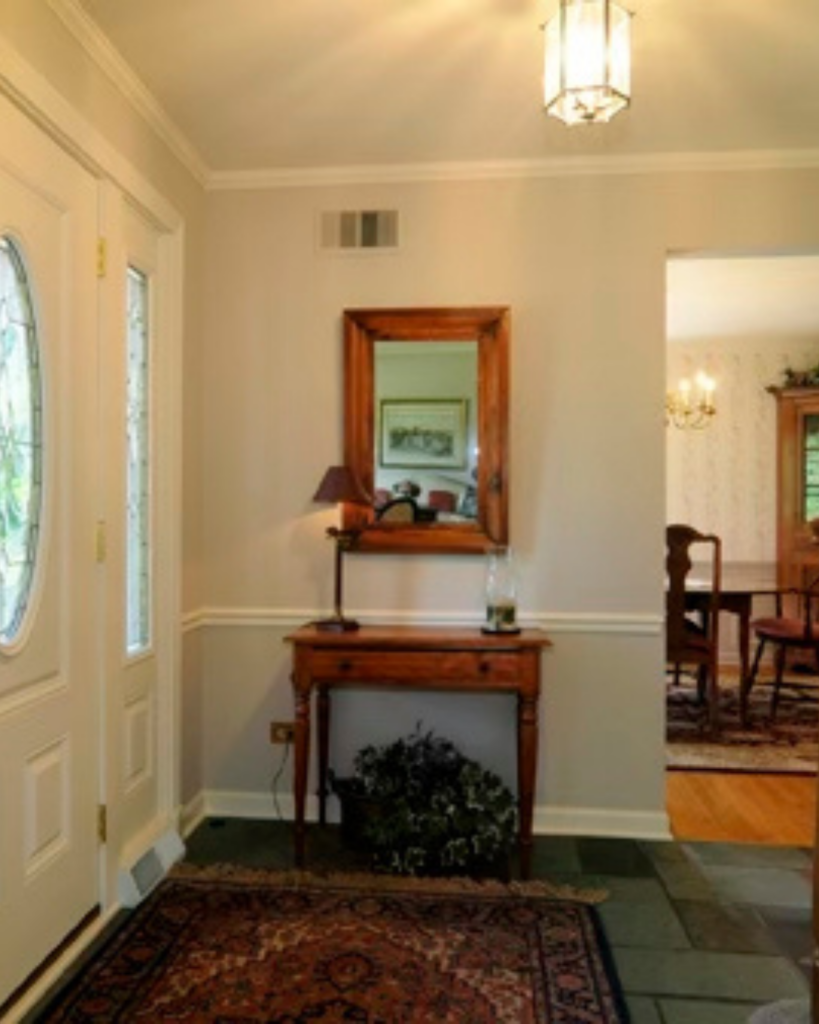
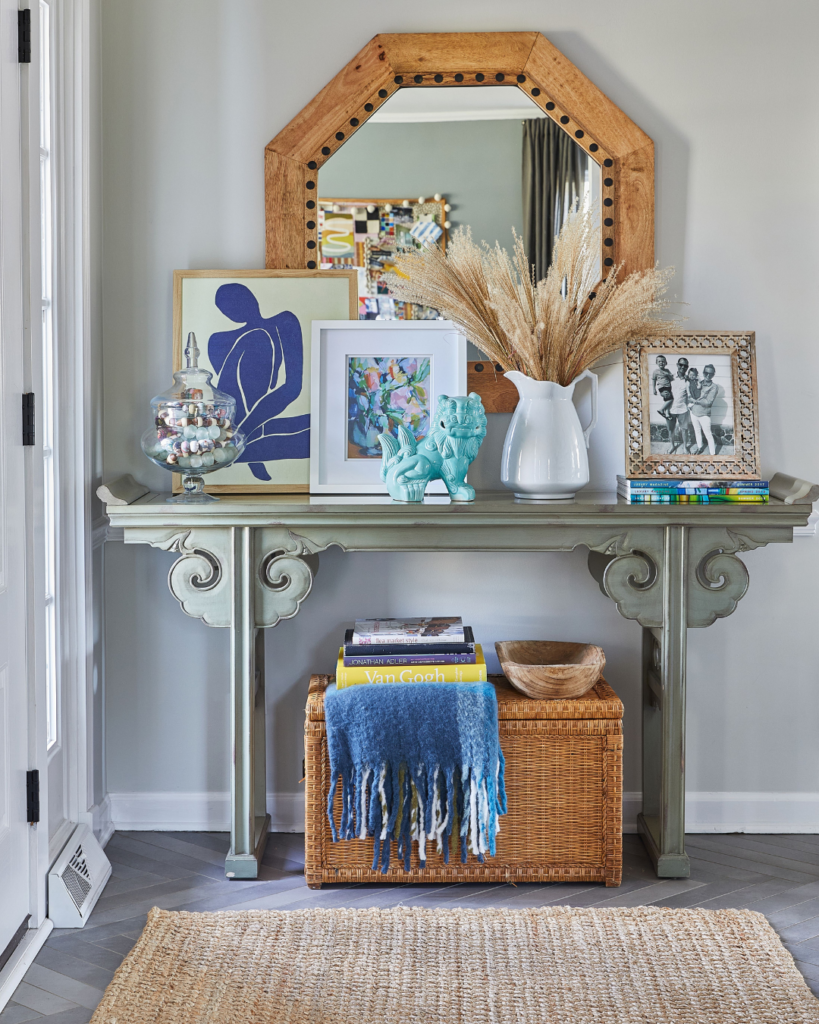
Our First Impression of The Before
The last owner of this 1950s colonial was in his 80s and had lived here for 40 years. In his mind, everything had been updated within “about the last 5 years.” Time flies! While we knew this home was the one for us as soon as we walked in the door—despite the smell of mothballs and elderly cats—we also knew that a lot hadn’t been updated in the last 5 years.
We didn’t care. There was just something about it. “The bones,” as they say, were exactly what we needed to make it our own. We put an offer in on the house the week it came on the market, and within a few hours, our closing date was set.
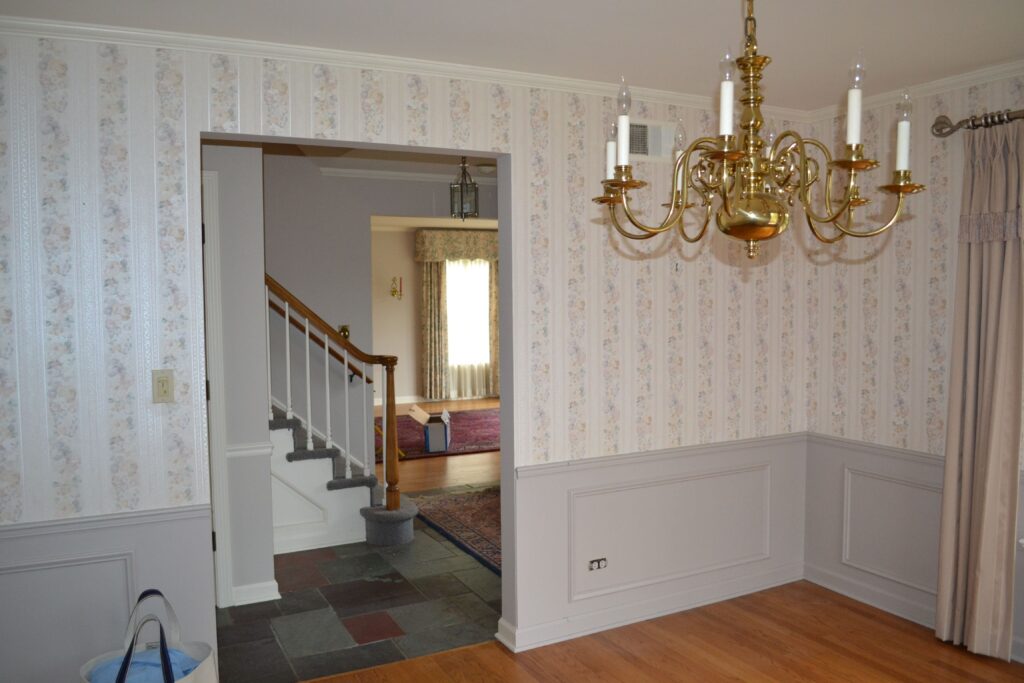
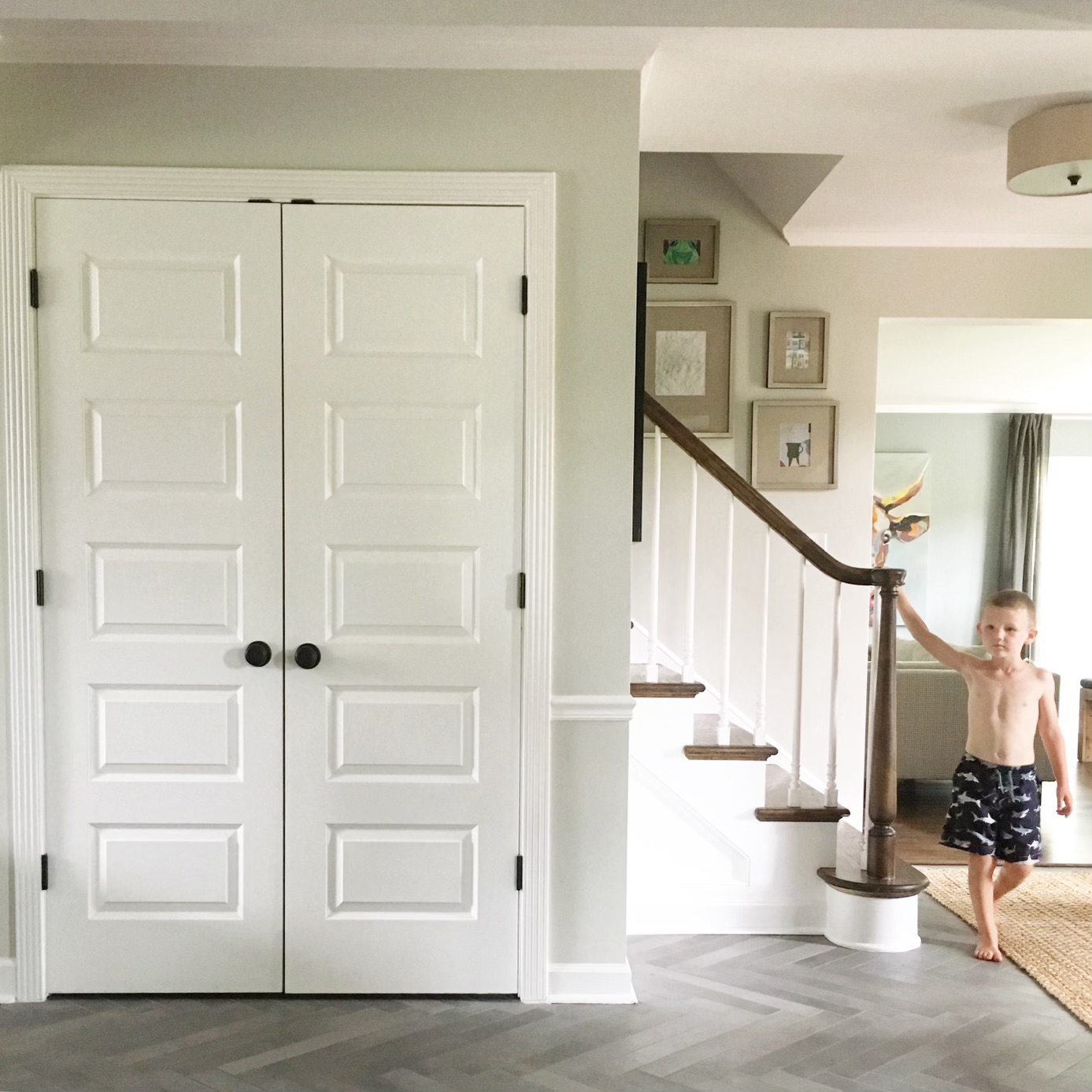
The Before and After Home Renovation Project At Hand
We couldn’t afford much more than the down payment on the house itself, although there were projects that needed to be taken care of before we moved in. Immediately following our closing, we drove directly to the house and started ripping out carpet and tearing down wallpaper.
We had no idea we would find pristinely kept hardwood floors under the stairway and the entire second floor of carpet. After removing a few thousand staples by hand, one by one, we were able to get the floors refinished. We also replaced the interior doors throughout and painted nearly every single surface in the house. The once-renovated laminated kitchen cabinetry even got a coat of paint to hold us over until the entire first floor was ready to be gutted.
It took us a few solid years and two new babes to prepare ourselves for a full-blown renovation, but we eventually knew we had to make it happen. The appliances in the “lipsticked” kitchen were starting to go, and we needed to see what those babes were up to from room to room. We moved in with my sister and her family for 13 weeks while a good portion of our beloved home was torn down to the studs.
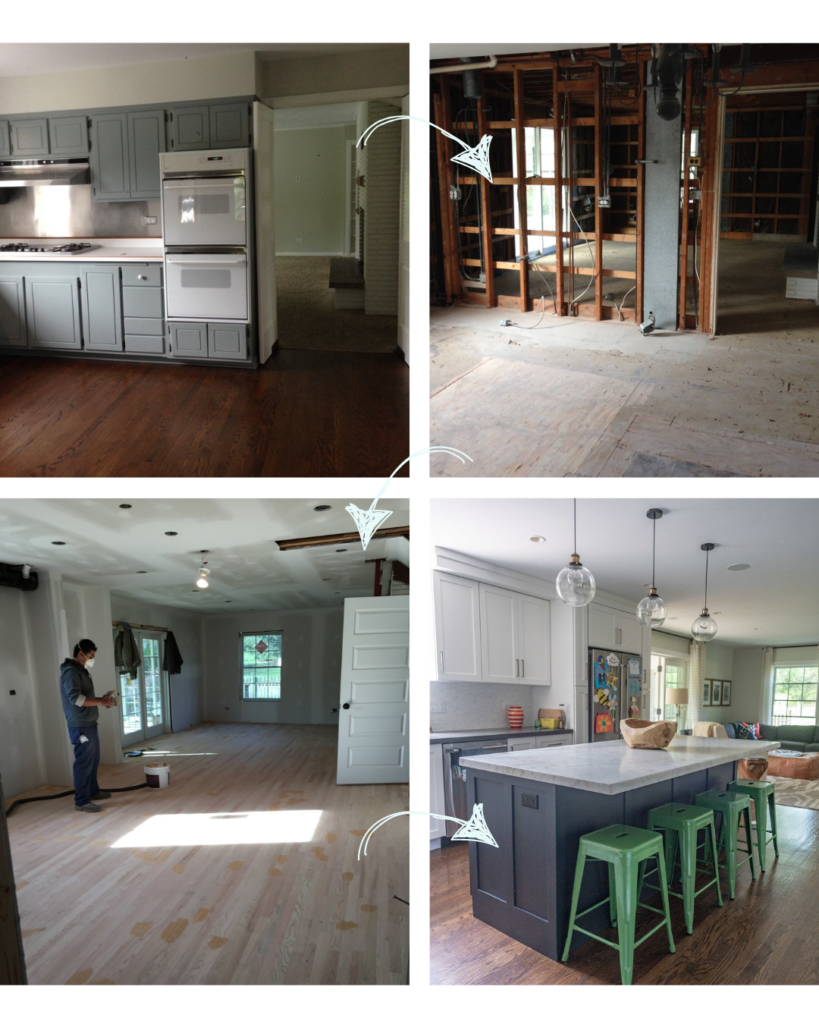
The Process
Looking back, I remember how deep my heart sank when we walked in following demolition. I’ve mentioned it to a few clients since: the feeling you get when your home is in an unlivable state and there is some doubt of when (if!) it will be fully put back together. Not a feeling I’ve ever known anyone to love.
The process did not take a day less than the 13 weeks we were out of the house. The kitchen, powder room, and family room were gutted to the studs. The sun porch was taken down to two posts holding up the roof. Two significant walls in the middle of the first floor were taken down and reinforced with structural beams and steel columns.
We moved back in on Christmas Eve Eve to entertain our families for the next two days in our fresh and mostly unfurnished dance-floor of a space. I’ve never felt so relieved to come home.
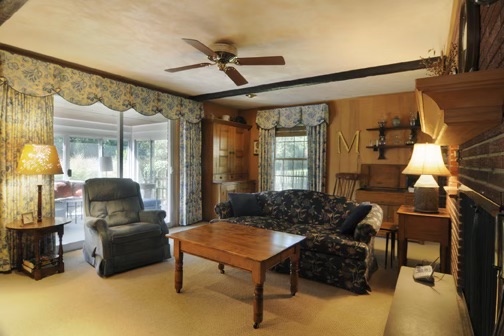
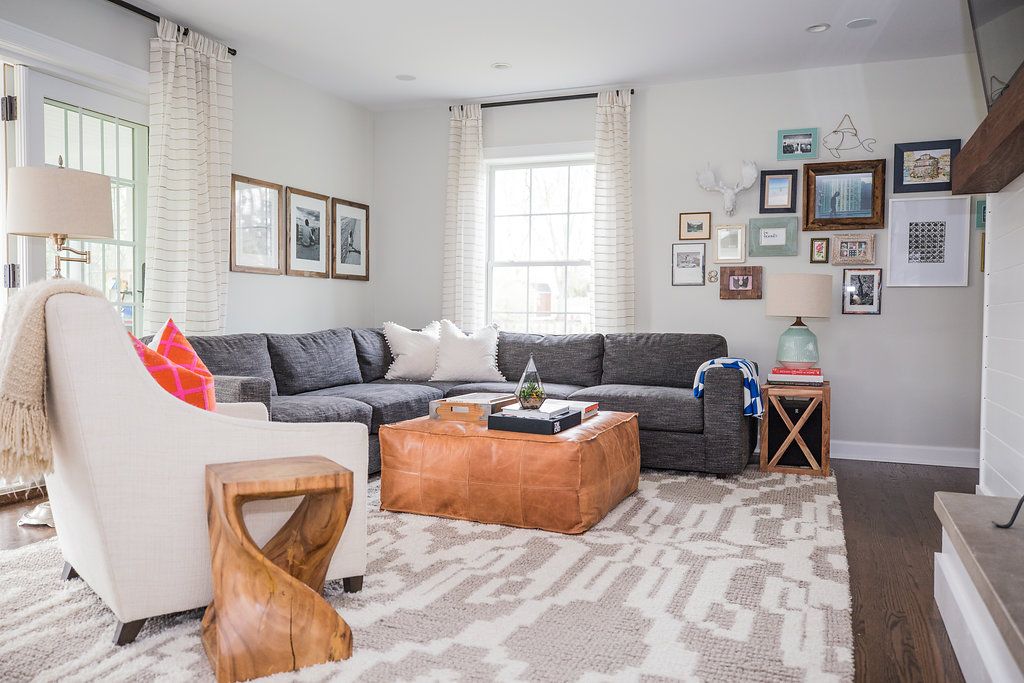
The Biggest Renovation Moves We Made
Our fresh floors, doors, and paint made a massive impact on this place as soon as we bought it. Opening up the first-floor living areas for a better flow was ultimately life-changing, though.
I worked with an architect/friend to tighten up drawings and make sure we were thinking through every detail we could afford to bring to life. Our goal was to get through the major structural items we needed to evolve seamlessly with the space over time.
Aesthetics aside, a fresh layout offers a home an entirely new life. We removed the wall between the kitchen and family room, then maxed out the kitchen and powder room square footage by losing the floating furniture in the family room and shifting a corner sectional towards the walls. It only made sense to widen the sun porch doors by 30 inches to meet the kitchen cabinetry halfway and flow cleanly to our grill area outside.
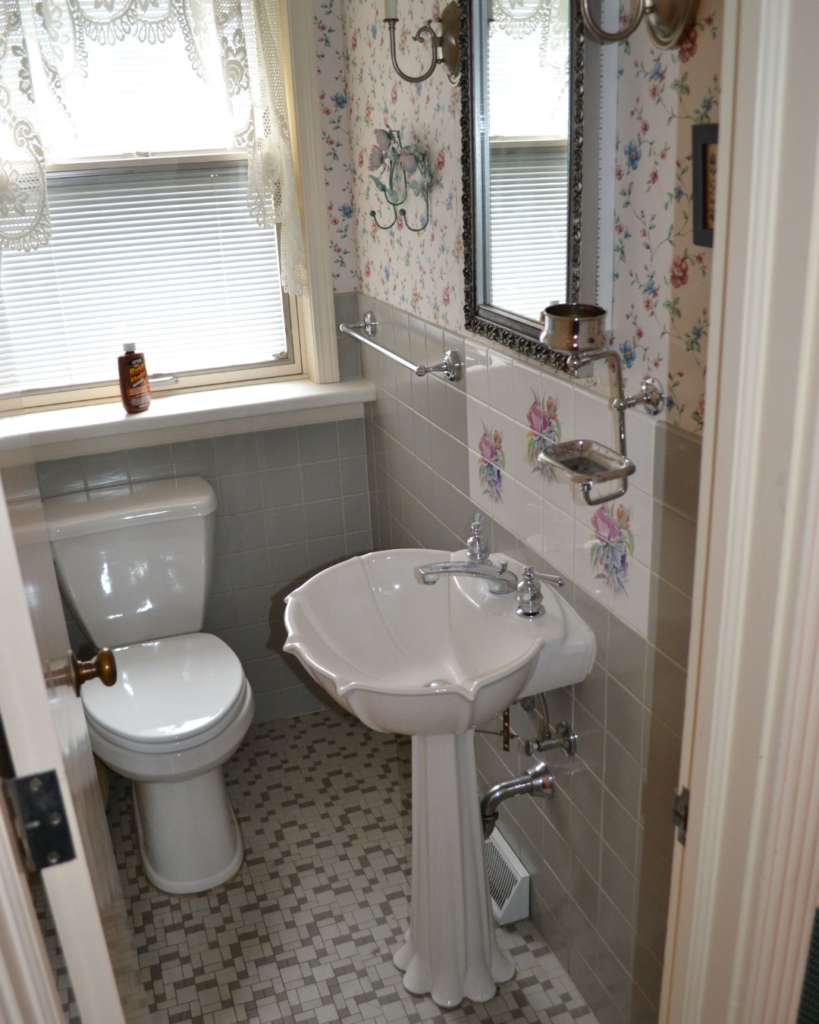
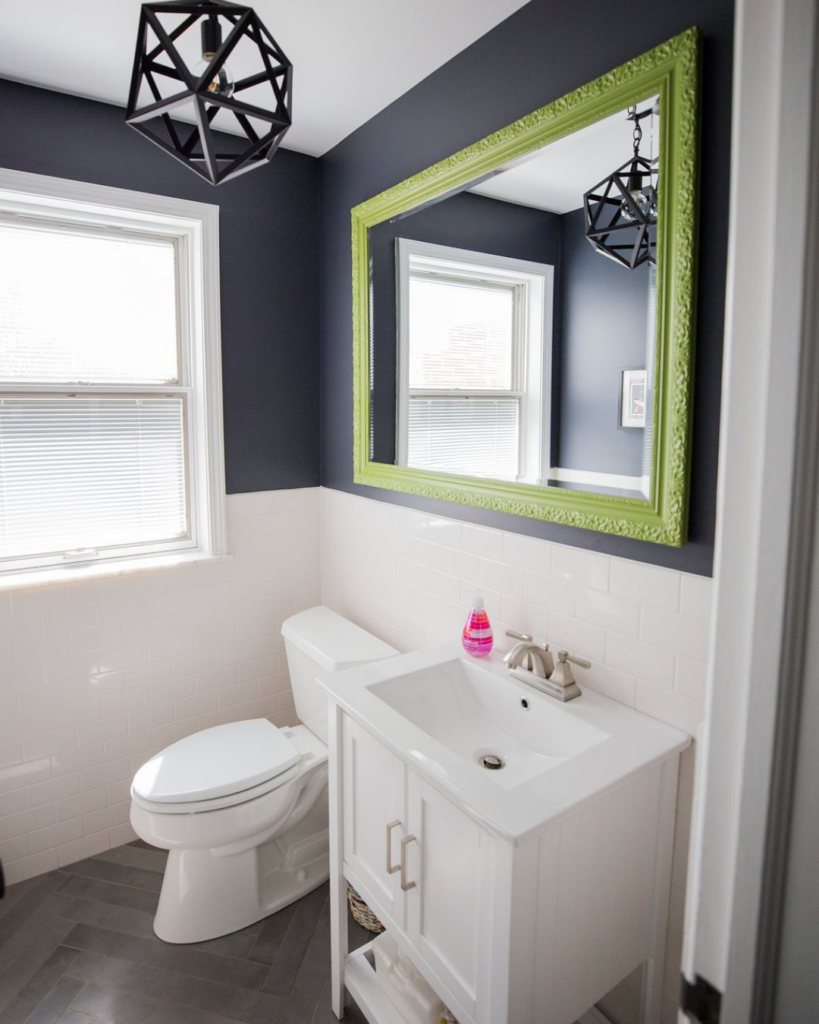
Minimal Shifts Can Equal Major Impact
Our powder room was expanded thanks to the layout updates in the family room on the opposite end of the first floor. Shifting the wall a mere 12 inches to the right of the powder room window allowed us to rotate the toilet. This seemingly minimal update was a major decision that ultimately made an incredible long-term impact.
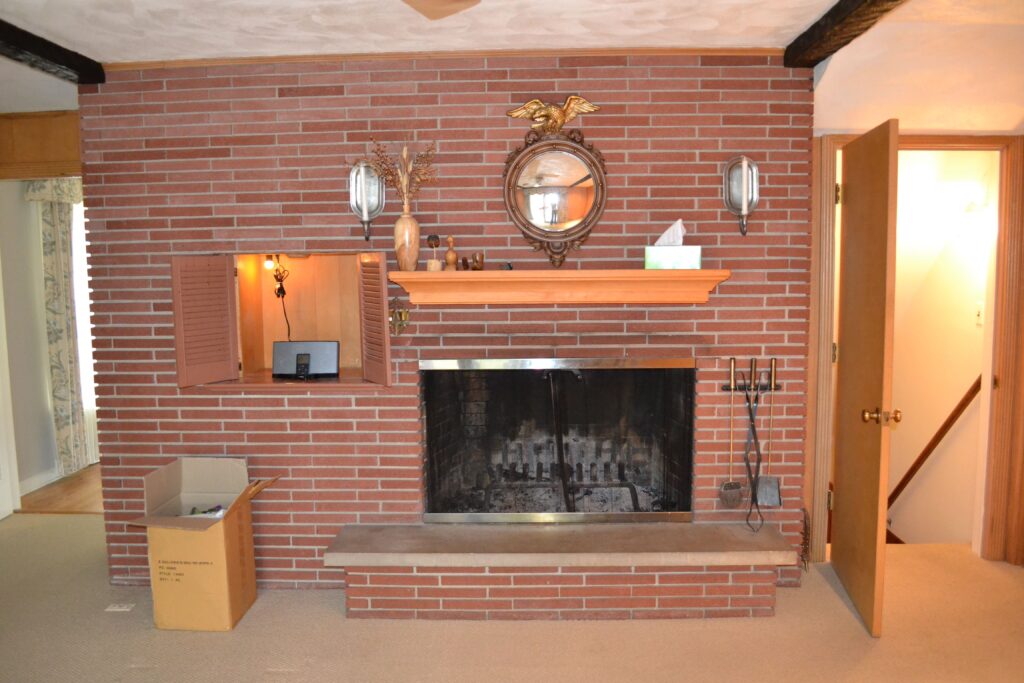
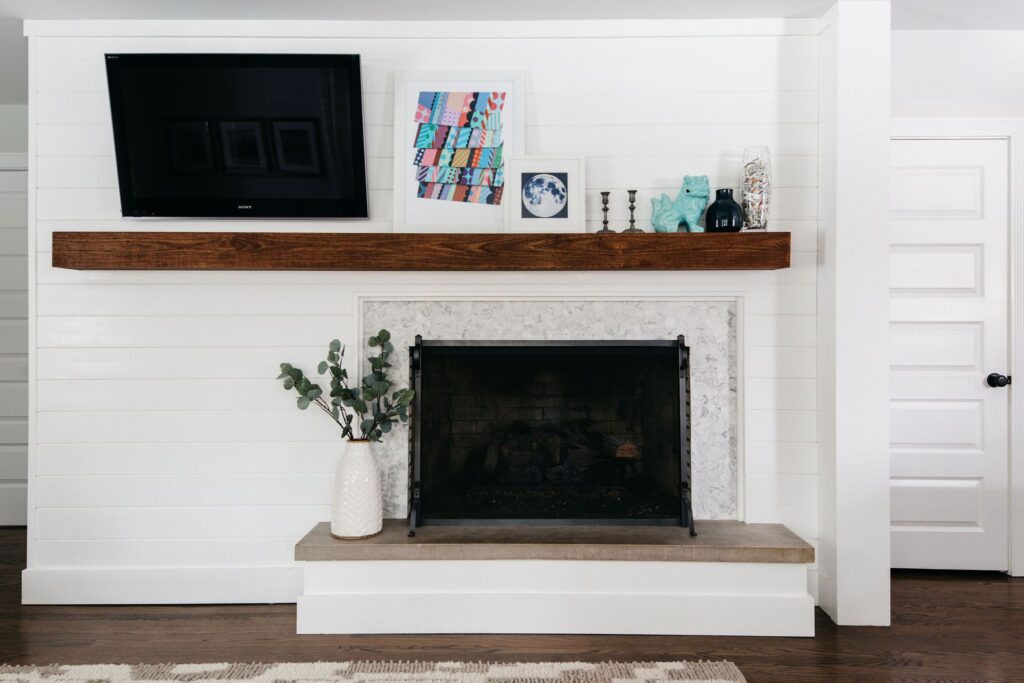
Our Space Evolves
Our dining room plays different roles. It has been a formal dining room, home office, playroom, craft room, and music room to date. The before and after home renovation of this room alone was major.
We removed the wall between the kitchen and dining room. This opened up the once-confined dining room and nearly doubled our serving counter area. It also allowed for display cabinetry for my ever-evolving collection of dishes!
These heavy-duty structural shifts made ALL the difference to our before and after home renovation. We would have never known they would work without laying out everything down to the furnishings, TV location, cabinetry, and appliances before a hammer was swung.
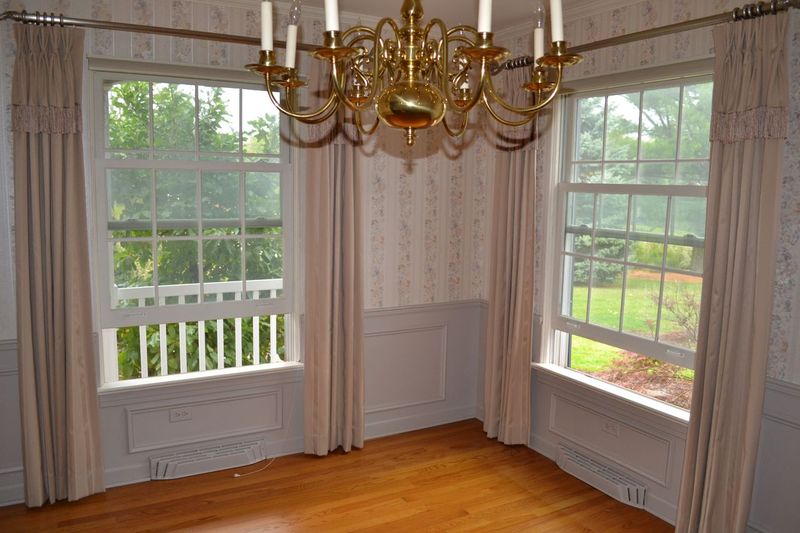
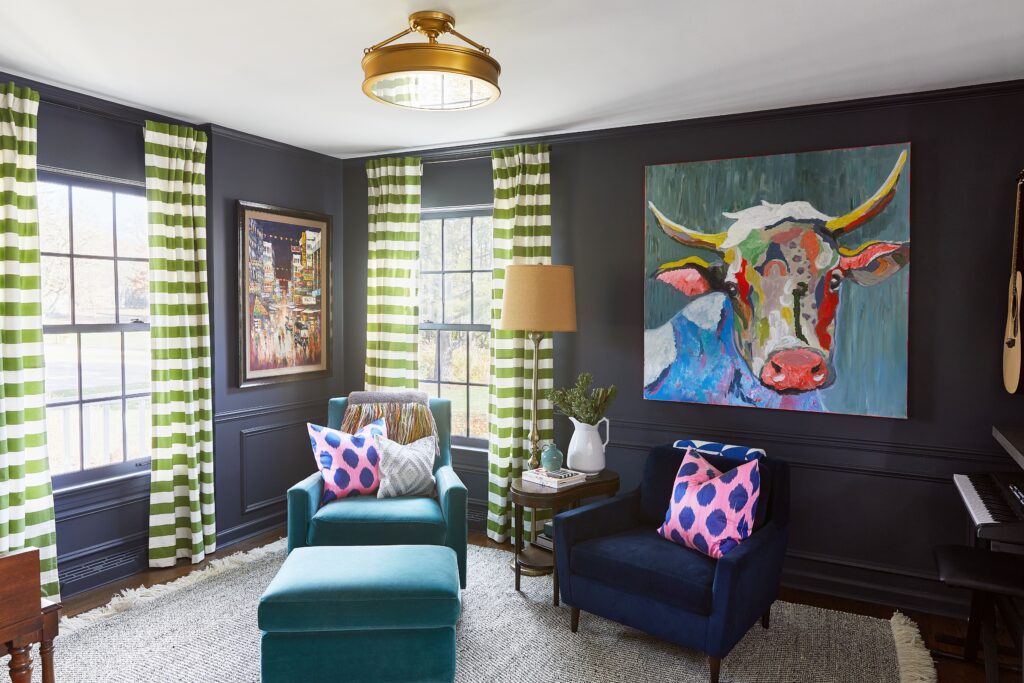
Our sun porch was essentially a concrete patio with a roof and six sets of sliding doors, five of which were unusable! We took the opportunity to raise the floor, add windows, and create a more welcoming entry that feels like part of the house. I’m realizing that three of the four major living areas of our first floor evolve with our mood, as well as the season. We shift furnishings a decent amount over here!
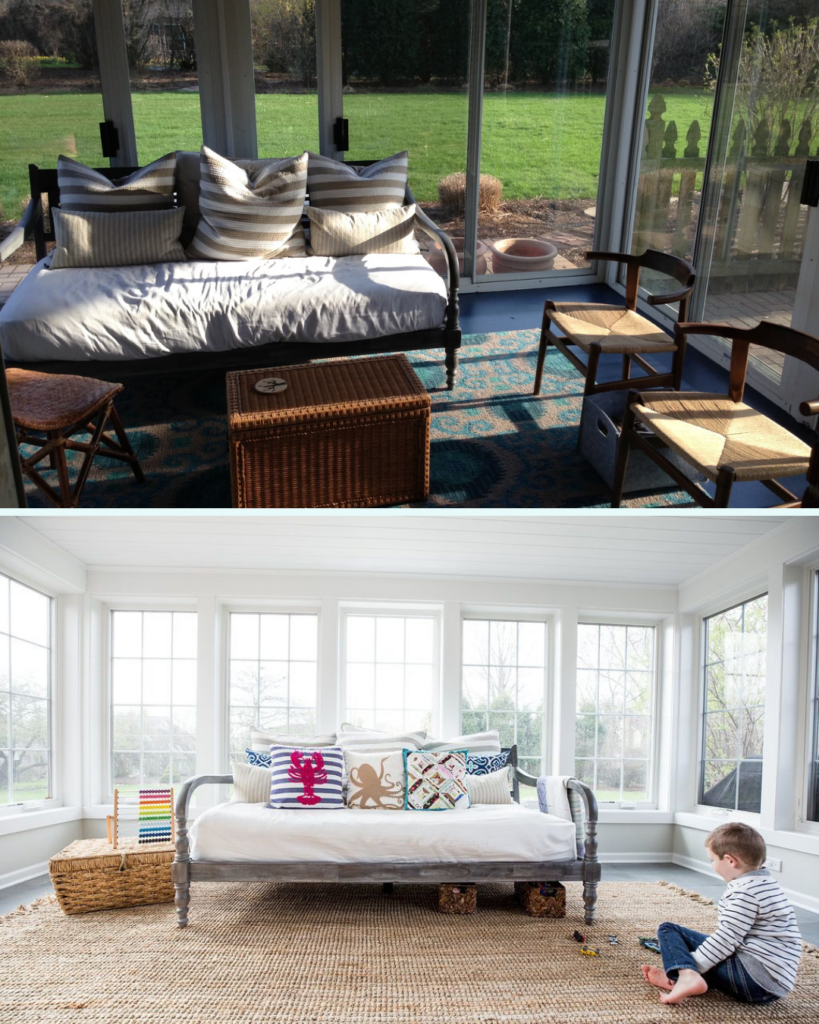
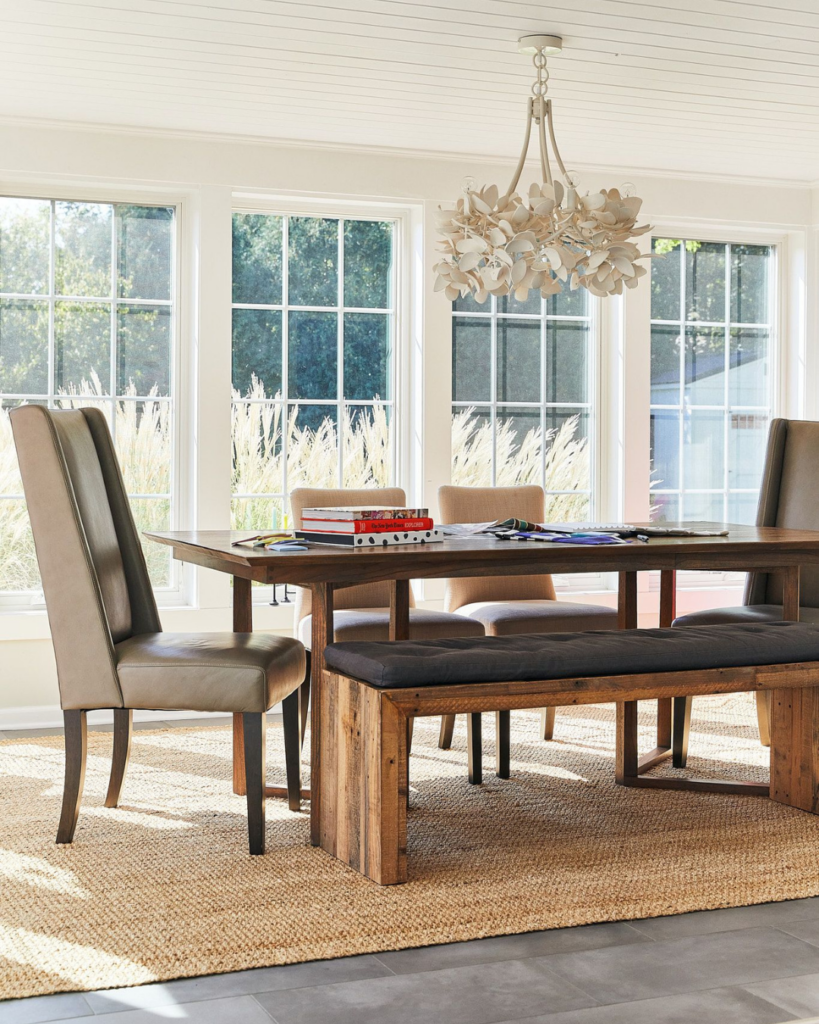
The living room evolves with the season as well. We love spending time in front of the fireplace in the winter, and we also entertain in this space over the holidays.
The fireplace wall below is about to undergo the largest renovation it’s seen to date. It’s time to refresh the bookshelves and mantle. I also can’t wait to finally use the marble slabs we had cut with our countertop waste for the surround.
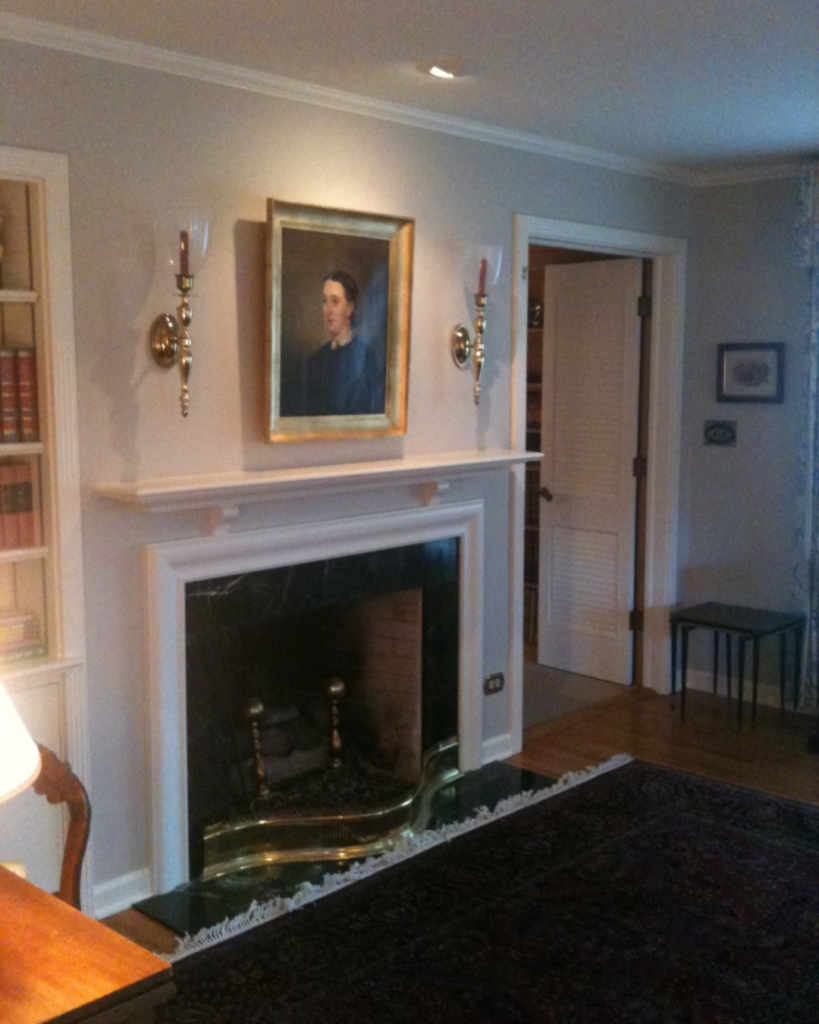
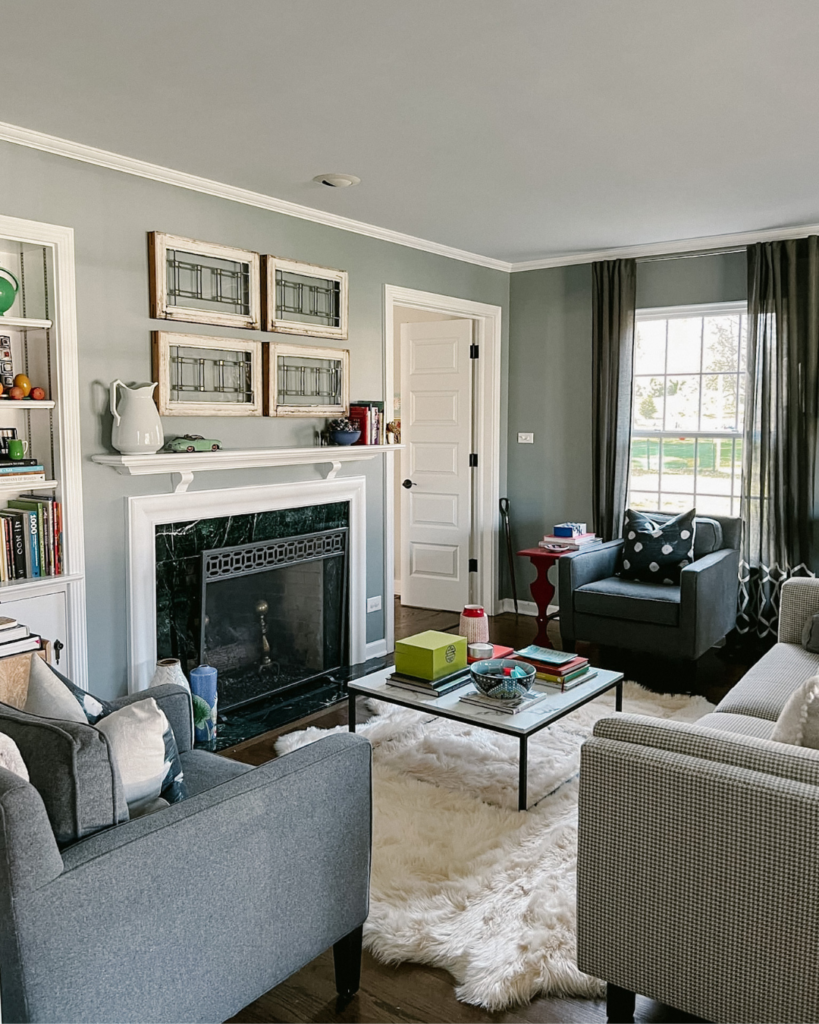
You evolve daily, and your home should reflect that. A home should never be thought of as complete. That’s how a home gets a time stamp. My goal is to always motivate you to focus on your home, even if it’s on the little things. Paint the walls. Hang a gallery. Shift your existing furniture.
Make the most of your space. You will never regret small shifts that make a large impact… OR large investments that you can enjoy for the rest of time.
xo,

If you‘re looking for more tips for your home design projects, check out these posts:
Our Pinterest boards are filled with fresh home inspiration and decorating ideas waiting for you to explore.
See What’s Sparking Our Creativity
Leave a Reply Cancel reply
INTERIOR DESIGNER, EDUCATOR, MOM OF 2, CURATOR, HOMEBODY, ANTHEM LOVER, OPEN-MINDED LEARNER, AND RESOURCE FOR YOU...
I love the hunt for diamonds in the rough, the art of styling unexpected combinations that speak to you, and the process of helping you curate a home that basically gives you a massive hug as you walk in the door.
