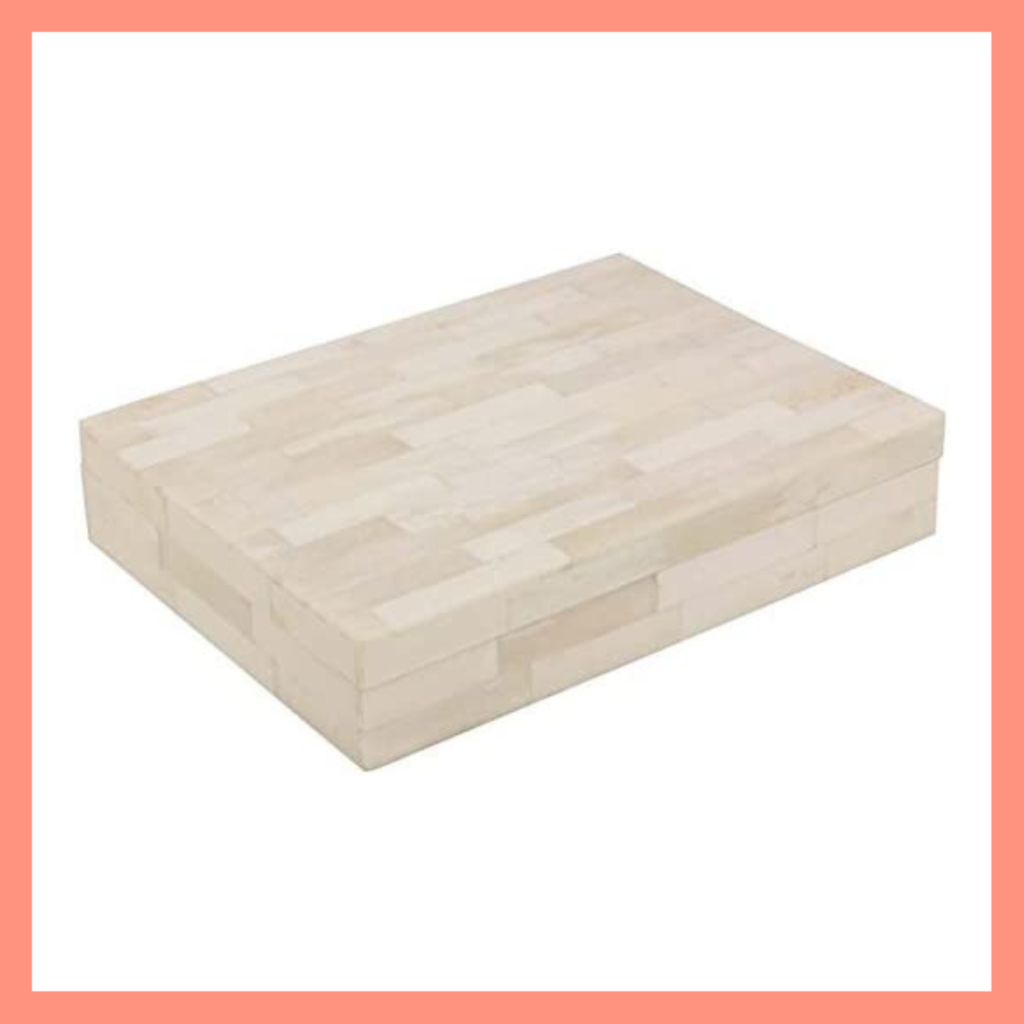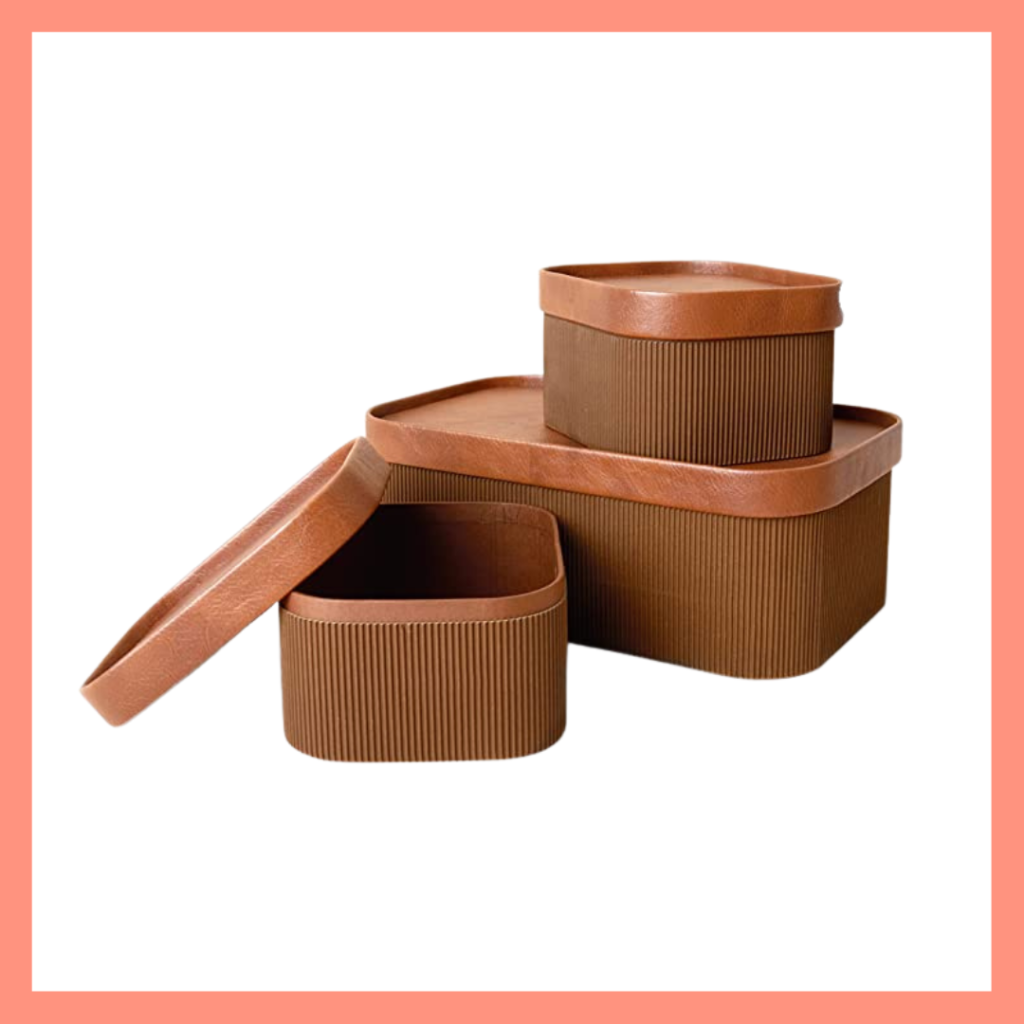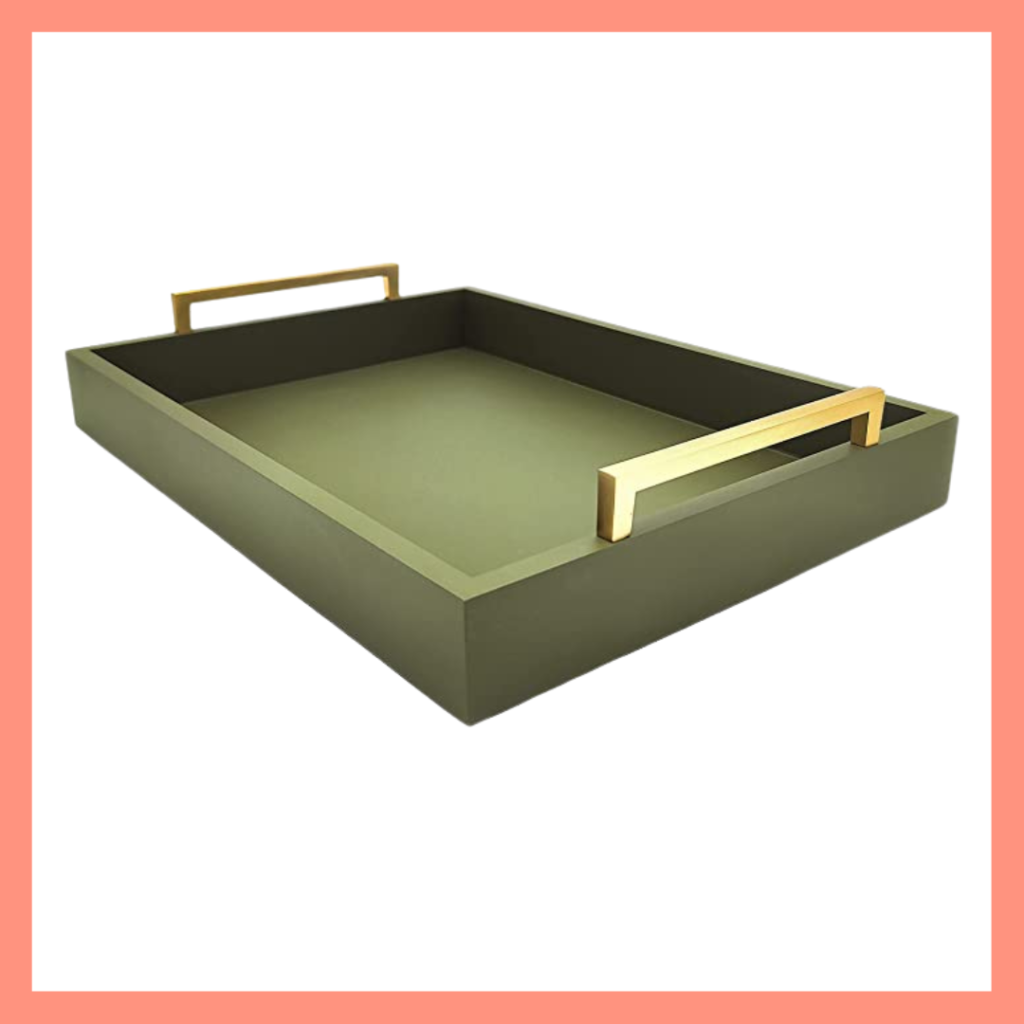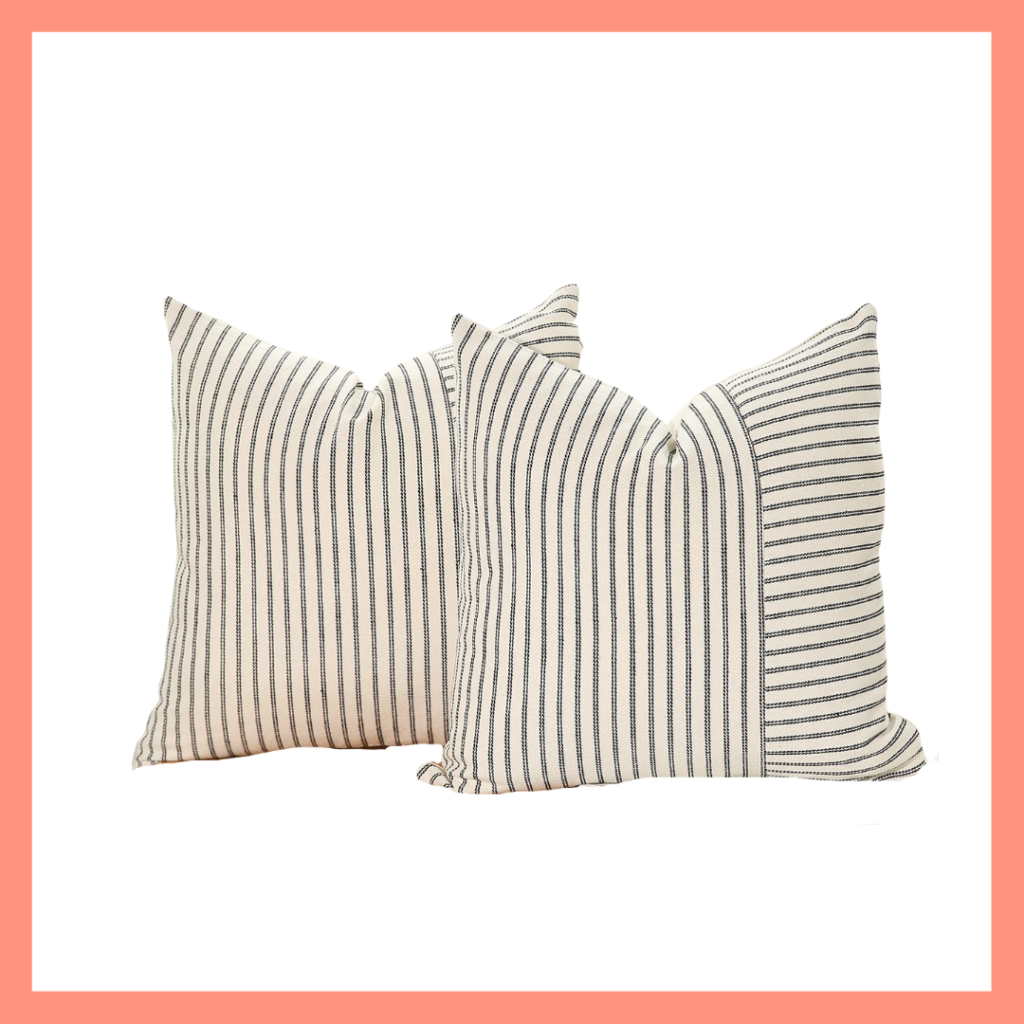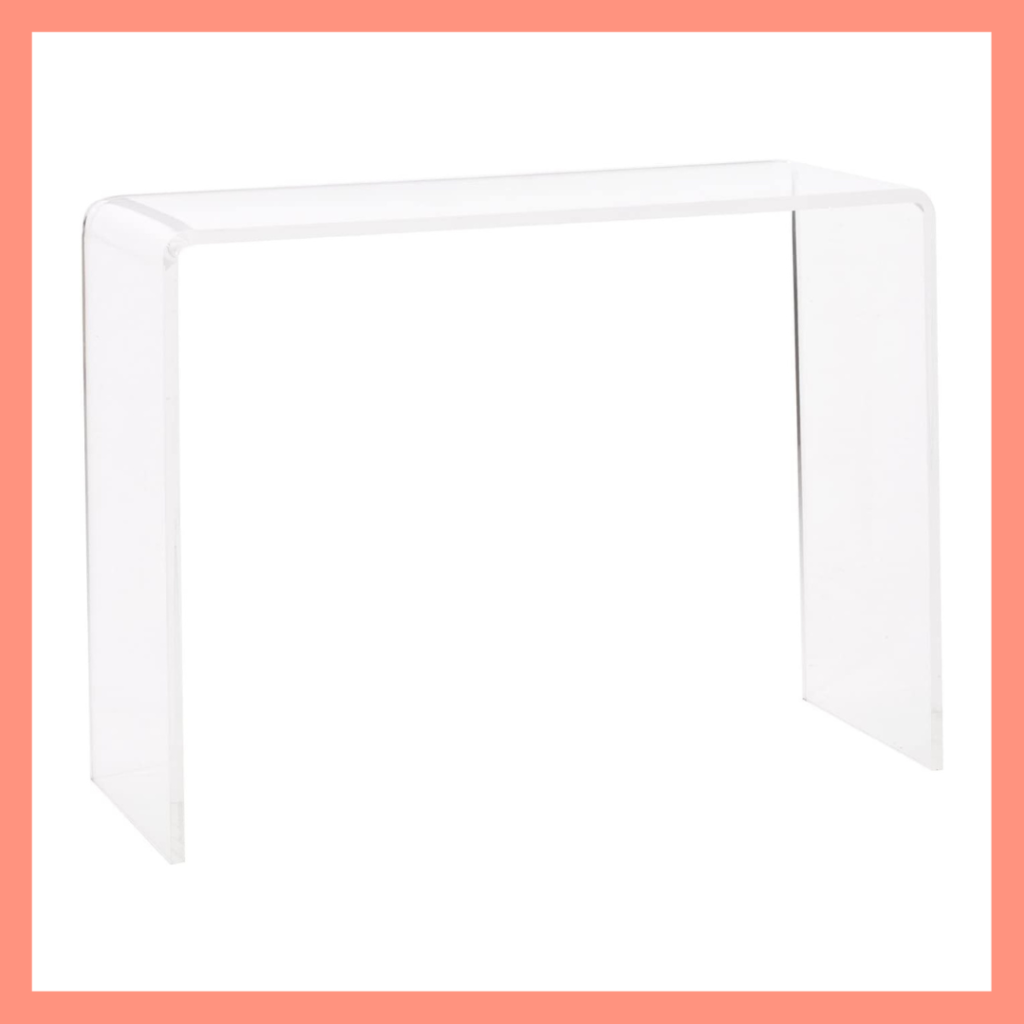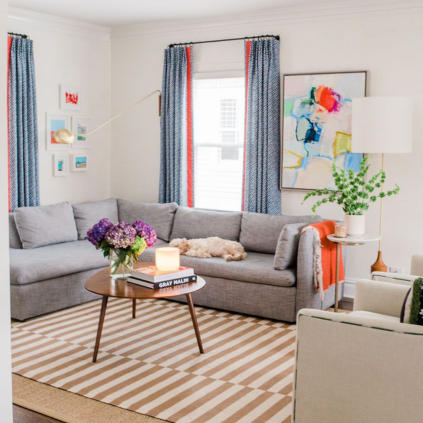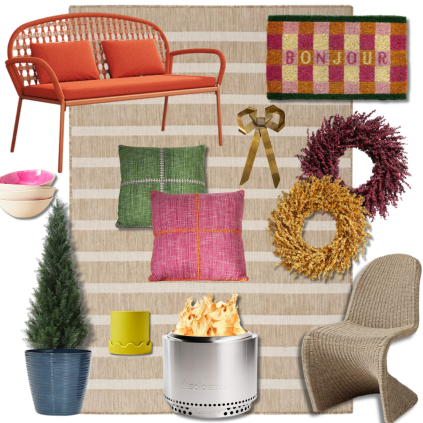Blog Categories
Our digital guides help you style, furnish, and personalize your home with expert tips and design rules—taking the guesswork out of decorating.
The No-Stress Way to Design
Your go-to designer BFF, here to help you layer color, pattern, and personality into every room—whether it’s a full home or just one space.
Hey, I'm Melissa!
Pull up a kitchen stool, sip on some iced coffee, and explore our free tools to kick-start your home design projects.
Explore Our Free Design Tools
The Most Common Error In Furniture Placement
Filed under:
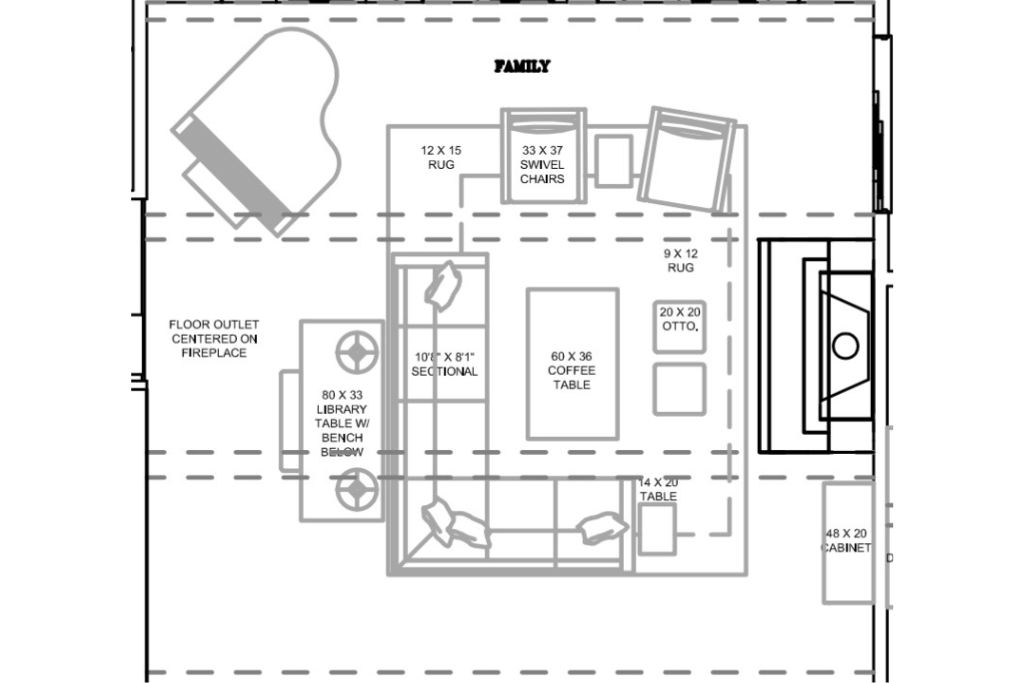
Furniture Placement Can Make Or Break A Room
Did you know that the way you place your furniture can set the entire tone for a room? Believe it or not, strategic furniture placement is one of the most impactful changes you can make in your home without spending a dime. Imagine transforming your space simply by rearranging what you already have!
Okay, if your home is empty, you need a full game plan to fill it up [see our solution for you in the link below 😉], but for many homeowners, you have furnishings and something still feels off!
Rearrange Before You Refresh
Before you dive into refreshing your entire home of furniture, rearrange what you have with a fresh furniture placement that you have not tried before. I even suggest this to homeowners who know they are going to purchase all new furnishings no matter what.
Get a feel for the flow of your space with what you have to work with, and measure before purchasing anything new. The key factors in your space to focus on:
Assessing Your Space
- Where is your focal point in the room?
- Do you have multiple focal points in the room that you need to work around?
- What furniture placement feels the most natural for the flow of your space?
- How would you like to move through the space?
Determining the Ideal Circulation Pattern
Once you determine the above, work your furniture around your ideal circulation pattern. So often, I see homeowners simply place their furniture against the walls to ease the process, but it’s nearly impossible to make a space feel intentionally designed by going this route.
Dive deeper into how you use your space and you will be wowed by the possibilities!
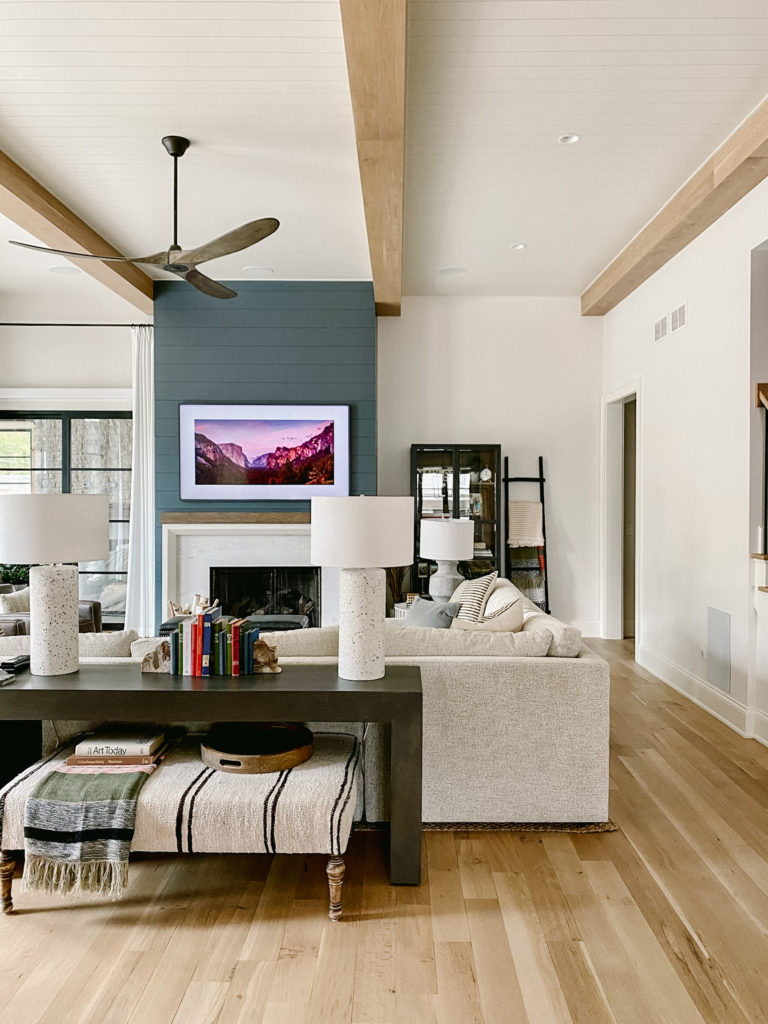
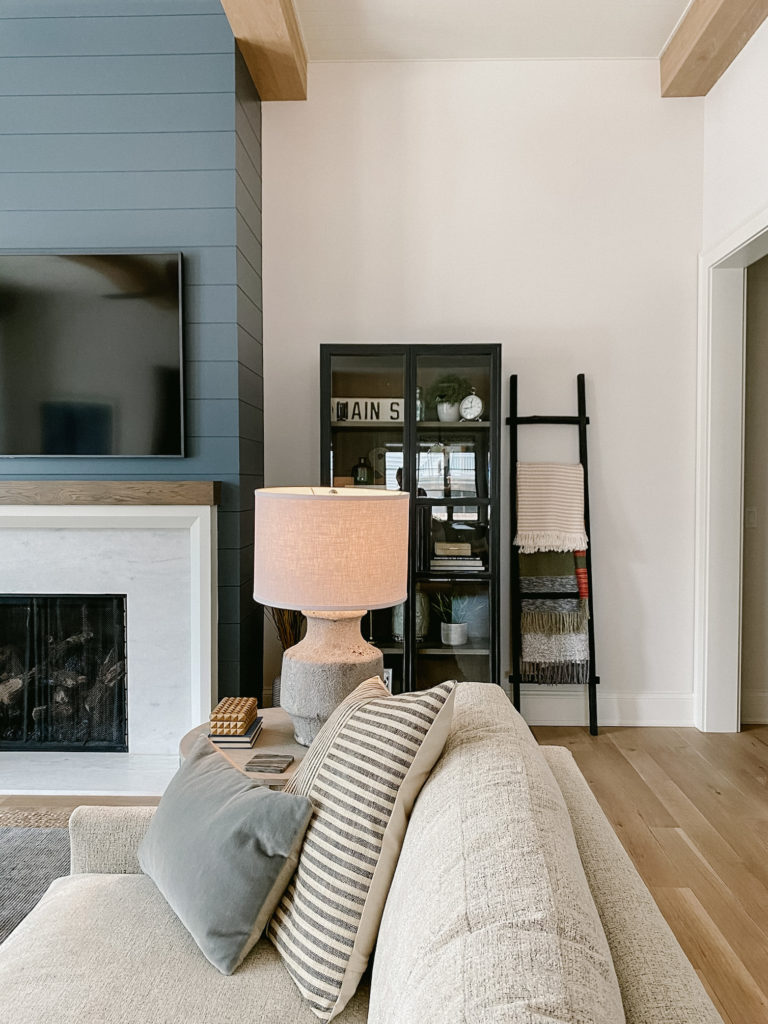
Expert Tips on Tackling Furniture Placement in Your Room
Visualize Your Room as a Complete Three-Dimensional Space
When planning your room, don’t just think about a two-dimensional layout. Instead, consider all six major surfaces of your space. Interior designers often refer to the ceiling as the fifth wall, and it should be included in your design process along with the floor and the other four walls. Remember, every surface can contribute to the overall aesthetic and functionality of the room.
Determine Your Ideal Circulation Areas
First, ground your furniture and ensure there is enough circulation space to move comfortably in and out of every door. Identify the flow that makes the most sense for your daily activities, and then arrange your furniture around these circulation paths. Proper circulation ensures that your space feels open and accessible, enhancing the overall flow.
Maximize Remaining Space After Circulation
After you’ve determined the necessary clearance and circulation areas, start placing the largest pieces of furniture, such as a sofa, sectional, or bed. From there, move on to smaller pieces like chairs, tables, and lamps. This method helps in creating a balanced layout, making sure the big pieces set the stage for the rest.
Consider Height and Volume
Regardless of the volume of your space, you are likely not maximizing every vertical inch. There are many guidelines for utilizing the full height of your room, but the key one is to use it! Pay attention to the relationship between the arm heights of seating. Consider how table heights compare to the arms and backs of adjacent furniture, not just their width and depth. Vertical space can be a game-changer in making a room feel larger and more cohesive.
Plan Ahead and Manage Expectations
Finally, manage your expectations by taking measurements and doing the math. This way, you can order furnishings with confidence, without the worry of having to return or exchange items. By carefully planning your furniture placement, you can create a functional and harmonious space. A well-thought-out plan saves time and prevents costly mistakes down the line.
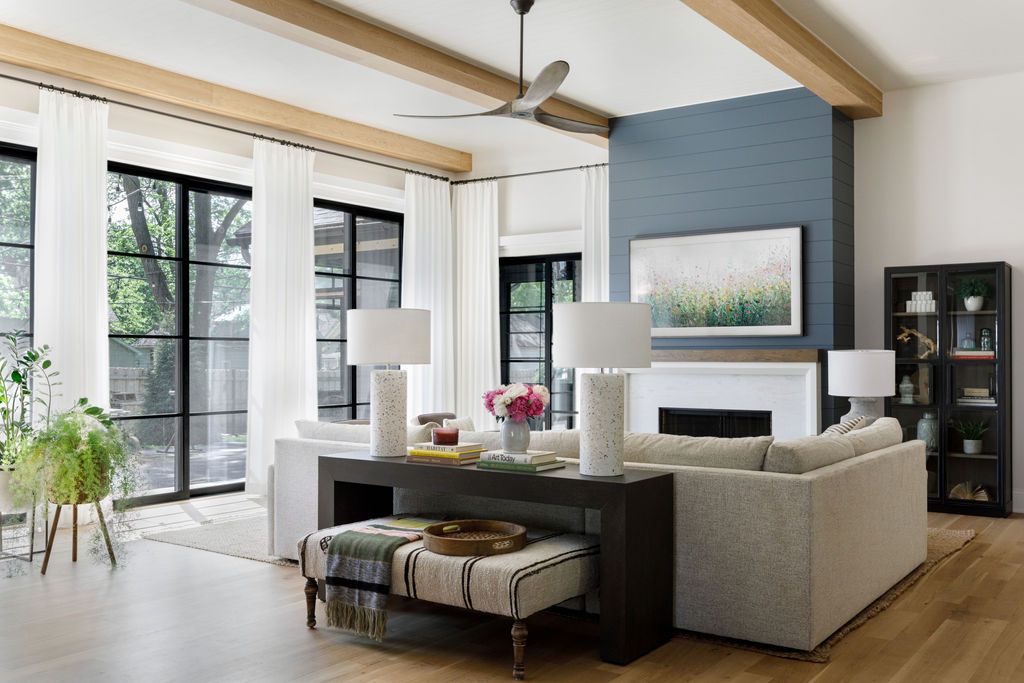
Pay Attention to Arm and Table Heights
Observe how the arm heights of your seating pieces relate to one another. Also, consider how the heights of tables align with the arms and backs of nearby furniture, rather than just focusing on the width and depth of each piece. These details can significantly impact the harmony and comfort of your room.
Plan Ahead and Manage Expectations
Finally, set realistic expectations, take precise measurements, do the math, and confidently order your furnishings without the worry of having to return or exchange them. A well-thought-out plan saves time and prevents costly mistakes down the line. By carefully planning your furniture placement, you can create a functional and harmonious space.
Still Need Help with Your Furniture Placement?
We love that the “Planning” module has been one of the most eye-opening subjects for The MMDH Furnishing Method students. It is a game changer when you shift your mindset from “just buying furniture” to thoughtfully furnishing the full volume of your space—floor to ceiling, wall to wall. This approach ultimately creates a functional layout in each room and helps you thoughtfully fill the voids throughout your home.
If you’re struggling with your furniture layout and need more guidance, we’ve created something for you. The MMDH Furnishing Method includes a comprehensive module with three videos totaling 30 minutes of professional insights dedicated to conquering the planning, scale, and placement of your furniture.
By following this method, you’ll learn how to create cohesive and functional spaces that reflect your style and meet your needs. Check out the details and see what else is included by clicking the button below!
xo,

If you want more design tips for styling your home check out these posts:
How to Elevate Your Home Design Using Scale and Volume
An Interior Designer’s Rules of Thumb
SHOP THE MMDH LOOK
Our Pinterest boards are filled with fresh home inspiration and decorating ideas waiting for you to explore.
See What’s Sparking Our Creativity
Leave a Reply Cancel reply
INTERIOR DESIGNER, EDUCATOR, MOM OF 2, CURATOR, HOMEBODY, ANTHEM LOVER, OPEN-MINDED LEARNER, AND RESOURCE FOR YOU...
I love the hunt for diamonds in the rough, the art of styling unexpected combinations that speak to you, and the process of helping you curate a home that basically gives you a massive hug as you walk in the door.

